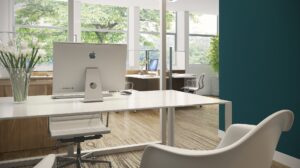
Office interior design with an open floor plan is considered minimalistic.
The office is where many Americans spend a good chunk of their lives. For many years, the office was designed as a place where people walked in, sat down, did their work, and left. There was not a whole lot of room, or really any desire, for creative office interior design, as the office in the olden days was simply a gathering place to do your work. But, as technology and office culture have evolved over the years, studies show that the overall design and look of an office can actually increase productivity. Of course, this is within limits. An office that is poorly designed or much too cluttered can actually detract away from attentiveness and productivity. So, make a compromise by using minimalism! A minimalist office interior design is a great way to ensure the better productivity of employees without clutter. Want to learn more about minimalist design? This blog is here to help.
Make an Open Space
One must-have element of a minimalist office interior design is the elimination of any unnecessary walls. This also applies to the traditional cubicle approach. Cubicles are usually closed in and only have a small entranceway. In an open office layout, there are minimal walls and blockages as not to overwhelm the overall design of clutter. However, your office interior design can still maintain privacy. Try installing some dividers between desks, for example, that only block the view of others in your immediate surroundings instead of all around.
Limit the Color Scheme
In a minimalistic office interior design, it is wise to only pick a few colors to work with. In this case, three is a magic number because any more and the office might be distracting on the eyes. One popular choice is to pick two earth tones or neutral colors and a singular bright color to add a bit of corporate appeal and pop to your office space. For example, a primarily black and white-colored office with just a little pop of your company’s signature color is a great way to keep minimal but maintain effective contrast.
Create Multipurpose Areas
Many minimalist office interior design experts recommend an open-style layout. A staple of any open office layout is multipurpose areas since walls are not recommended other than for private meeting rooms. A multipurpose area can be used for many things, and the furniture inside must be adaptable. Try adding movable furniture to be able to modify the area as you deem fit.
Choose Edwards & Hill for Your Office Furniture and Design Needs
Are you ready to redesign your office to maximize productivity and creative thinking? Edwards & Hill can help you design and install the perfect designs for your business. Edwards & Hill is a leading office, education, medical, and hospitality furniture provider with high-quality design and installation services for any style or scale. If you are ready to get your office design started, contact us online or give us a call at 301-317-4250. For more furniture design tips, follow us on Facebook, Twitter, LinkedIn, Pinterest, Flickr, and YouTube.
EDWARDS & HILL WAS RECOGNIZED BY LIVE! CASINO & HOTEL & THE MARYLAND WASHINGTON MINORITY COMPANIES FOR OUR 20TH ANNIVERSARY!
